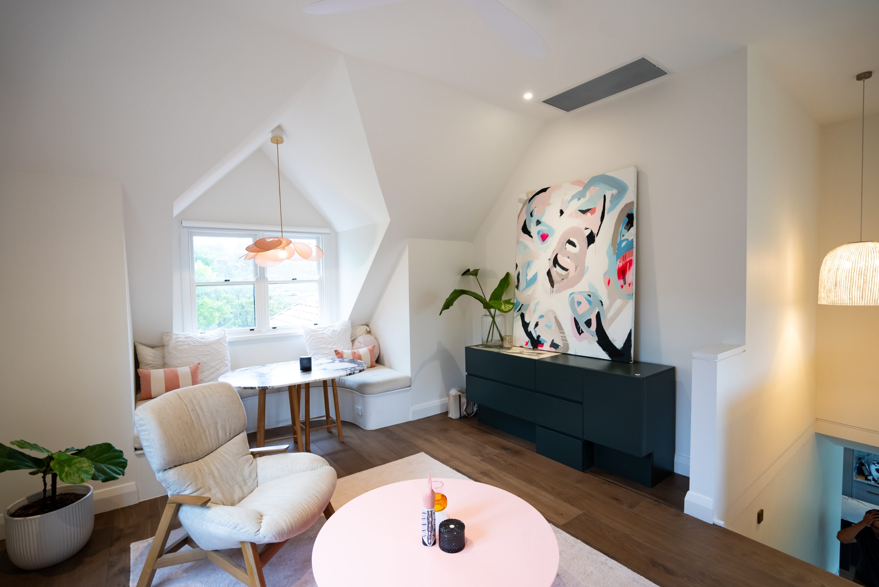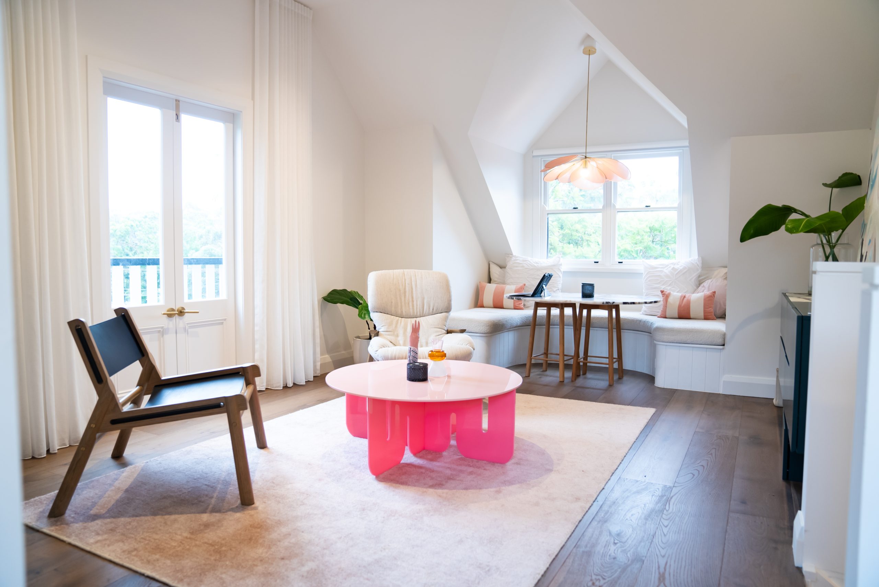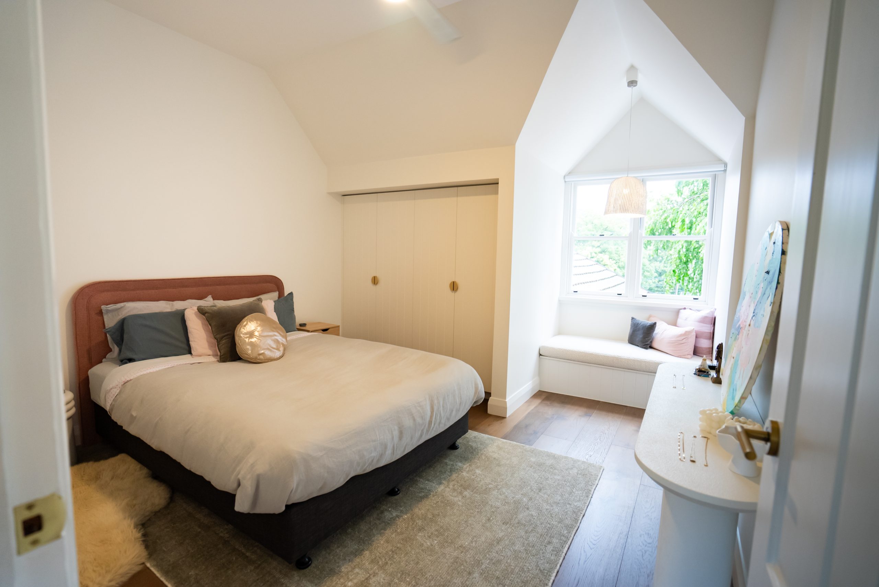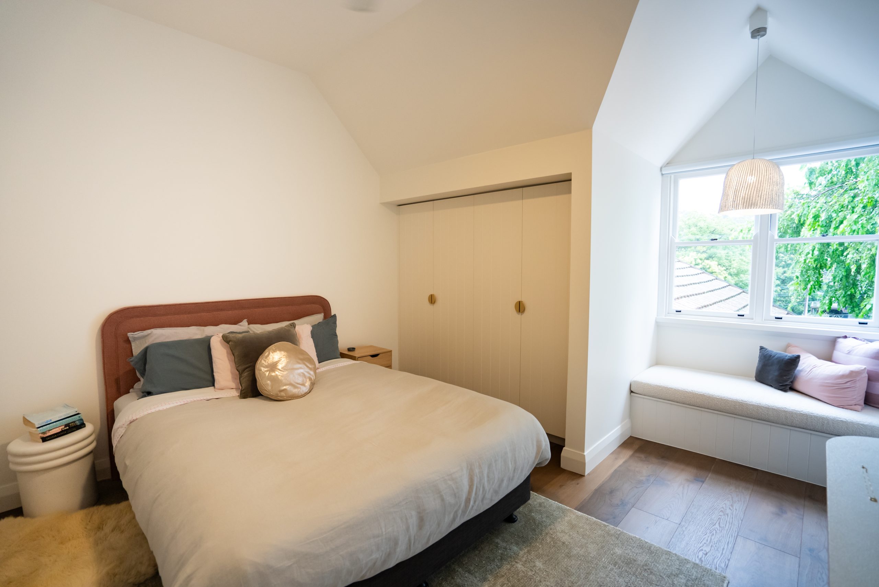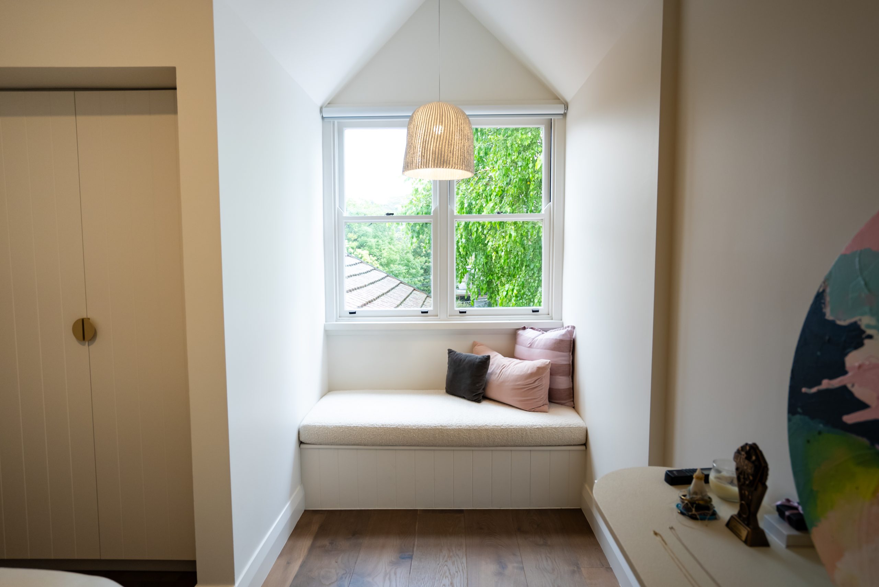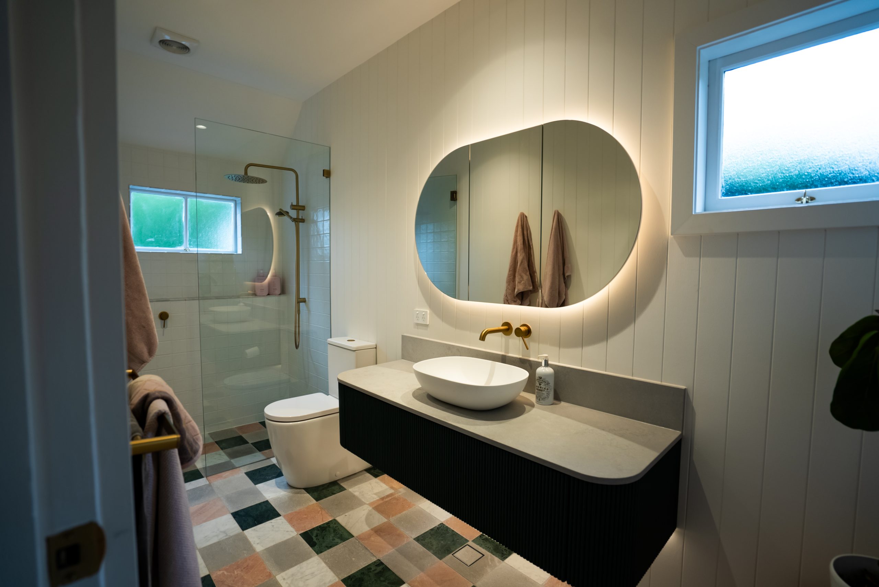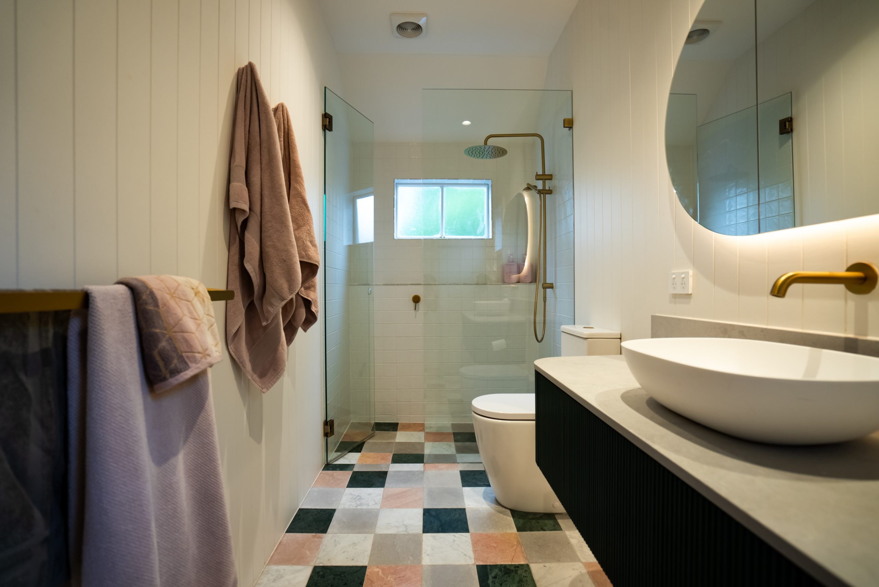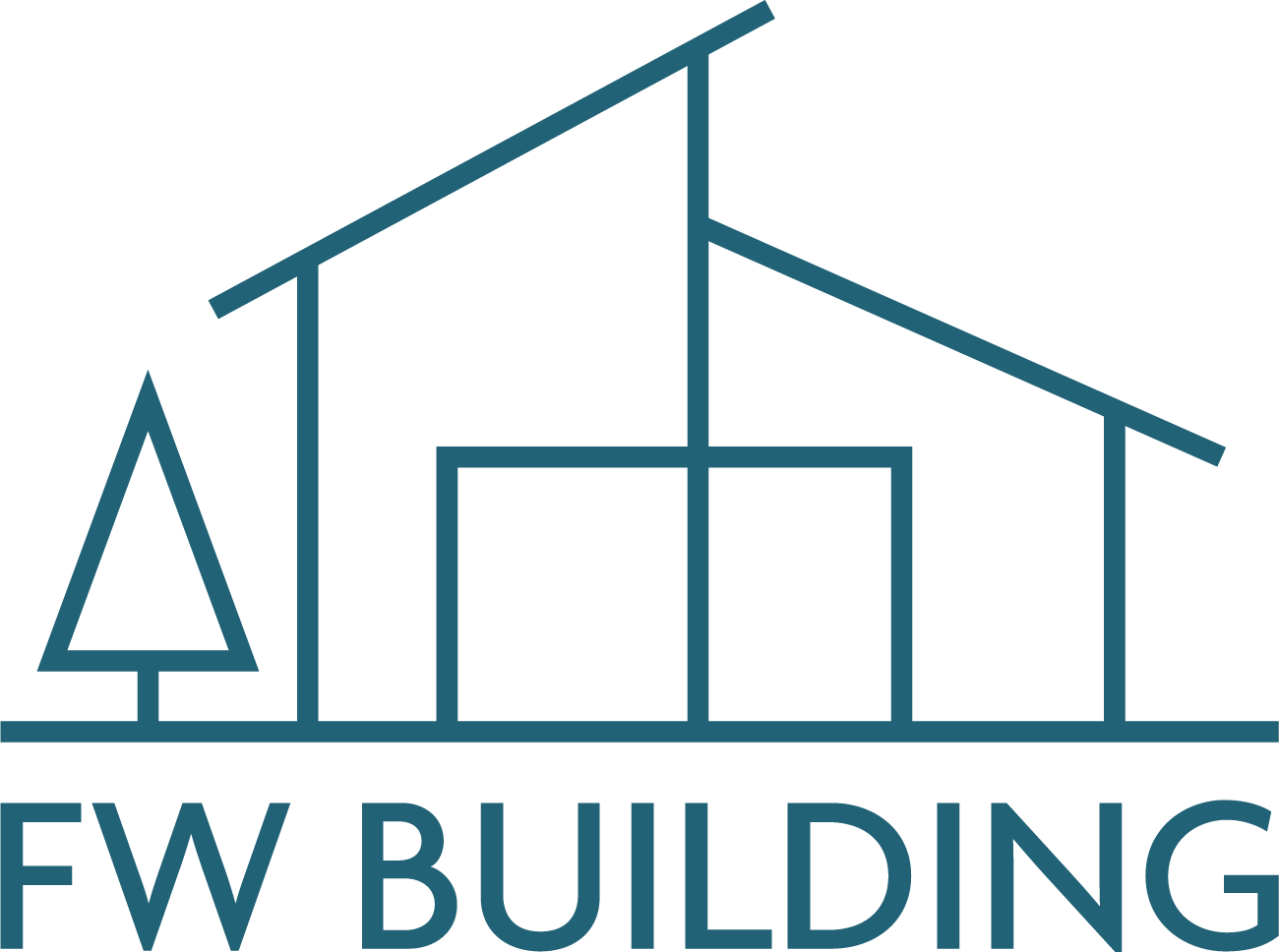The goal of this Northbridge upstairs renovation was to maximise the functionality of an underutilised space while creating distinct areas for the family’s evolving needs. This included providing a private bathroom for the two eldest daughters, a designated home office, and enhancing the overall atmosphere to feel light, fresh, and inviting. We delivered a renovation that not only met but surpassed expectations, blending functionality and design seamlessly.
Homeowner Testimonial
Amy said,“We wanted to create a space for our two eldest girls, give them their own bathroom, and just utilise the space a bit better. I also wanted to create an office for myself so I could have a designated working-from-home space. I just love coming up here—it feels light, creative, and fresh, and I think that everyone who comes up absolutely loves it. It completely exceeded expectations. Super happy and would recommend Ferg to anyone.”
Key Features
The final result exceeded the homeowner’s vision, offering a space that feels both functional and inspiring for the whole family.
Custom Design Solutions
Private Bathroom: A sleek and modern bathroom was created exclusively for the daughters, with a flush finish and thoughtful design details.
Dedicated Home Office: A new workspace tailored to Amy’s work-from-home needs, providing a productive and inspiring environment.
Light-Filled Space
Skylights: Installed to create a bright, airy atmosphere that enhances creativity and comfort.
Powder-Coated Aluminium Doors: Added a modern, open feel while maximising natural light throughout the space.

